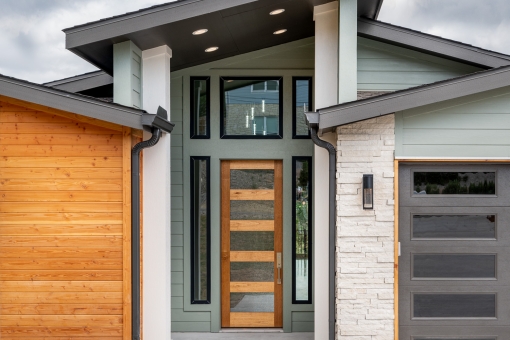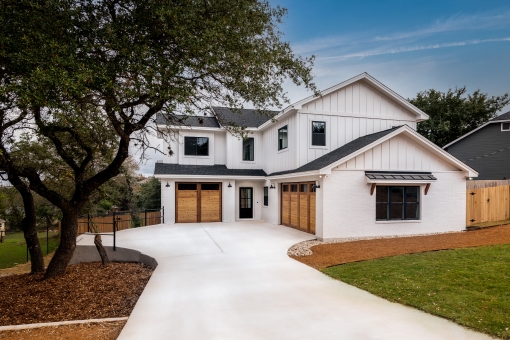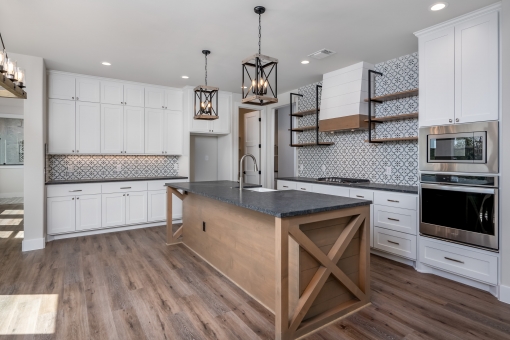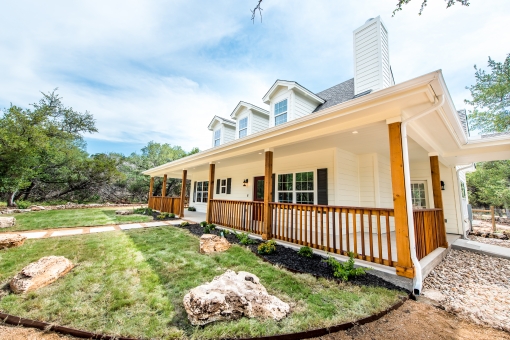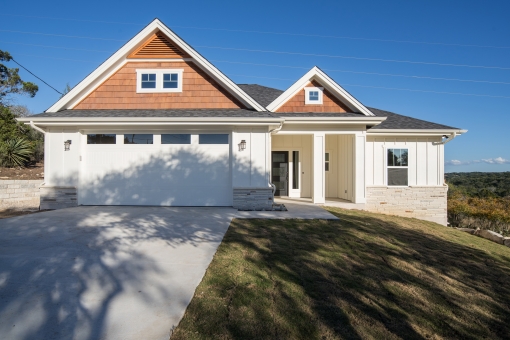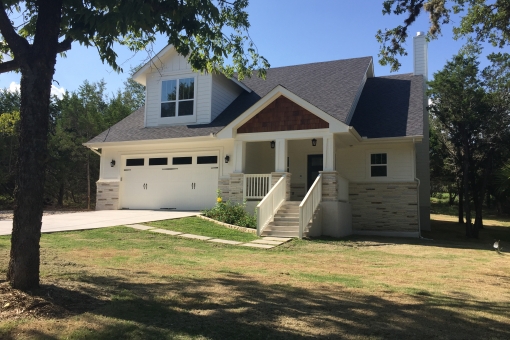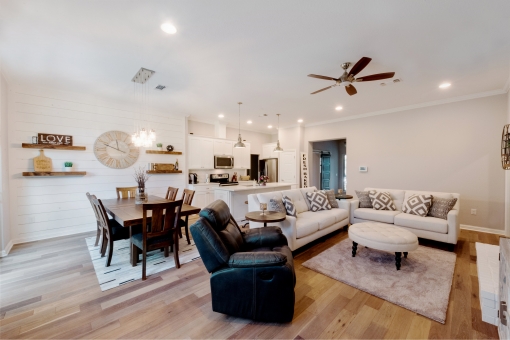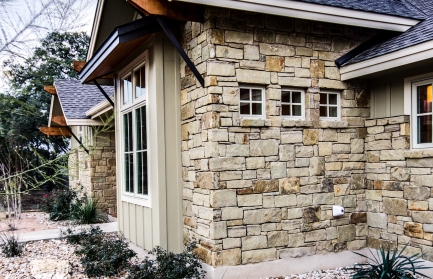Home Showcase
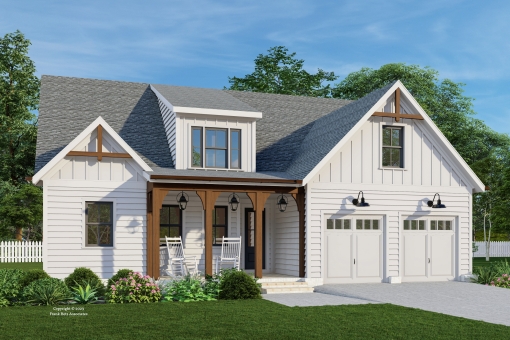
Spec House in Briarcliff - 813 Newport Dr. - Lake Travis ISD
Low 2.02% tax rate! Low HOA fee! Spec house with 3 well-proportioned bedrooms and two bathrooms on the first floor with a gorgeous private Hill Country view out the back. The second floor has a 4th bedroom, a full bathroom, a second living area, and a kitchenette. You'll have access to the second floor from both the interior and the exterior, making it a truly versatile space. Use it as a guest bedroom when your family is young, rent it out when you become an empty nester, or use it as a caregiver's space in your later years. So many options for this well thought out plan. The Briarcliff community offers marina access, golf course, neighborhood park, dog park, walking trails, pickleball court, The Lighthouse restaurant, and highly acclaimed Lake Travis schools. Construction to begin in late March. $787,050
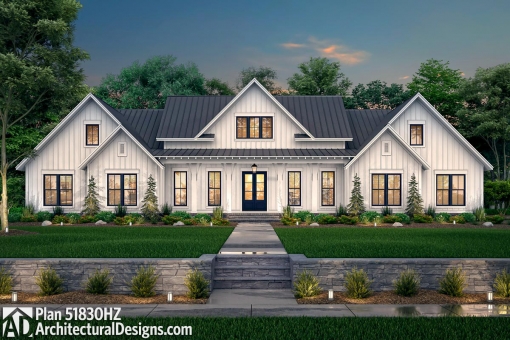
For Sale - Austin, TX To-Be-Built - Bear Creek Oaks; 8440 N. Madrone Trail - Price TBD
Presenting 8440 N. Madrone Trl. Austin, TX 78737...a 20 minute drive to downtown Austin.
(Dripping Springs ISD)
Located close to I-45 and US 290, this 4 bedroom, 3 1/2 bath home, with an office and a game room, has everything you're looking for on 2.36 ac. The property will have low maintenance landscaping and, there is plenty of room for a pool.
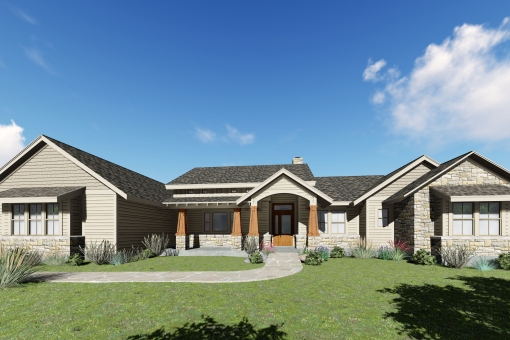
For Sale - Austin, Texas To-Be-Built- Bear Creek Oaks; 8470 N. Madrone Trl. - Price TBD
|
8470 N. Madrone Trl., Austin, TX 78737. A 20 minute drive to downtown Austin. (Dripping Springs ISD) This exclusive, Woman-Centric home has EVERYTHING! This 4 bed/ 4 bath home is 3752 sq. ft. and has a large great room and media/game room. Located close to I-45 and US 290 on 2.36 acres, it gives you easy access to traveling to downtown Austin and to the many fun things to do in the Texas Hill Country. The finish out on this home will be impeccable and well designed. A large “Costco closet” attached to a huge craft room/drop zone area will make daily tasks easier. Travel centers in both master closets make adventures a breeze. The outdoor kitchen and fireplace give you a view of the beautiful hill country. The property will have low maintenance landscaping and, there is plenty of room for a pool.
|
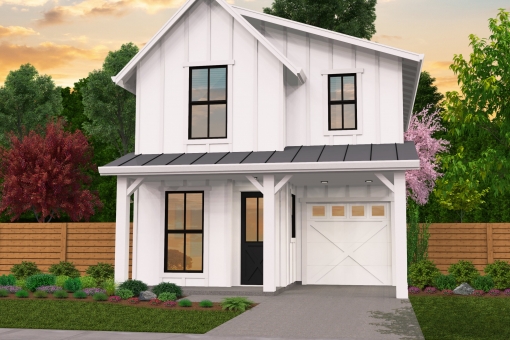
To-Be-Built For Sale - Modern Farmhouse - 115 Johnson Dr. in Spicewood Beach - Price TBD
This 1294 sq. ft. Modern Farmhouse was created by Mark Stewart Home Design. It will be built in the lake access neighborhood of Spicewood Beach in Marble Falls ISD. Permits have been issued. Please contact Aubrey Homes for more information.
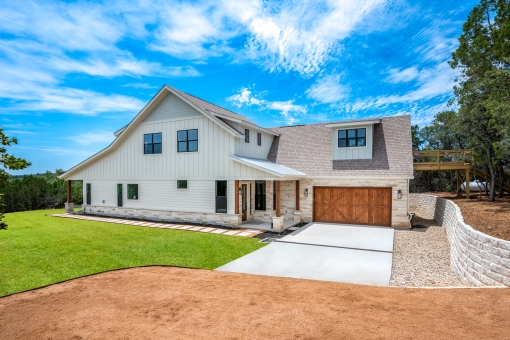
Modern Farmhouse in Briarcliff - SOLD
This 3486 sq. ft., 4 bedroom 3 1/2 bath with home office and bonus room has everything you need. Located on a golf course lot in Briarcliff, you can't go wrong sitting on the covered back porch looking at your beautiful Hill Country view.
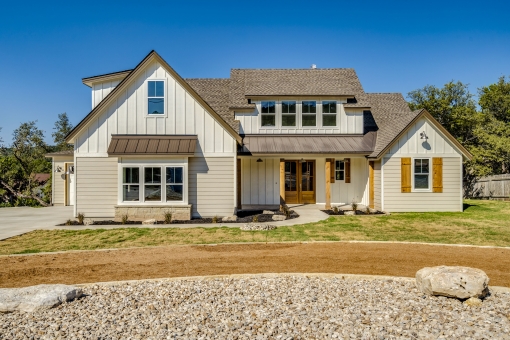
Unique Modern Farmhouse in Briarcliff - SOLD
This beautiful 3172 sq. ft. 4 bedroom 3 bathroom home with a bonus room was just completed. It is ready for some lucky family to move in. It is located in the lake access community of Briarcliff in Spicewood, TX. It is situated on a .46 ac tree-filled corner lot with room for a pool. There is The Lighthouse restaurant, Pace Bend park, and golf nearby. Lake Travis ISD
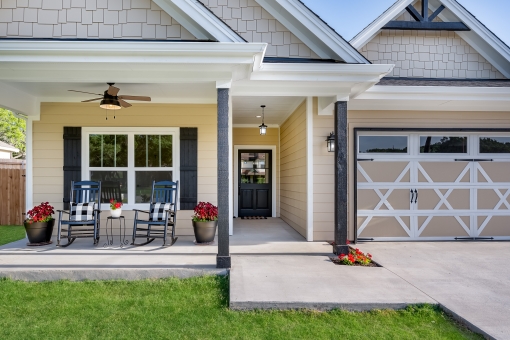
Briarcliff - SOLD
This Modern Cottage Farmhouse will check all of you boxes. It's got everything from industrial shelving in the laundry room to barn doors.
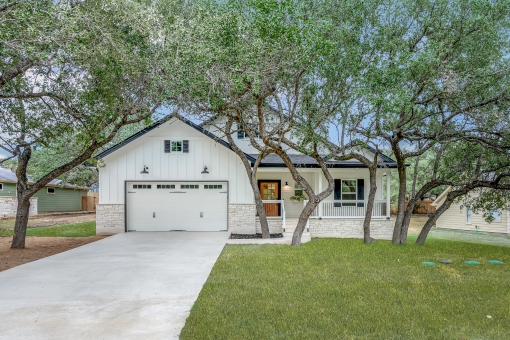
Modern Farmhouse - Located in Briarcliff, TX - Lake Travis ISD - SOLD
This home is located in the lake access community of Briarcliff in Spicewood, TX.
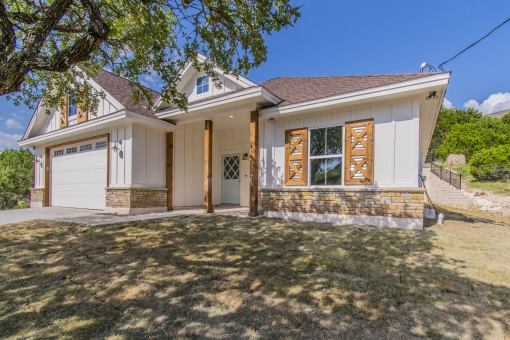
Modern Farmhouse - Spicewood, TX - Lake Travis ISD - SOLD
Want a smaller home with high end touches? Then, this home may be for you. This is a Modern Farmhouse style with custom cabinets, industrial shelving, decorative mirrors, tongue and groove, specialty lighting, patterned and vintage tile, stained concrete floors, frameless shower door, shower niches, comfort height toilets, Dekton Countertops, brushed nickel plumbing fixtures, microwave drawer, pocket office, gorgeous view and more. Located in the lake access community of Briarcliff in Spicewood, TX in Lake Travis ISD.
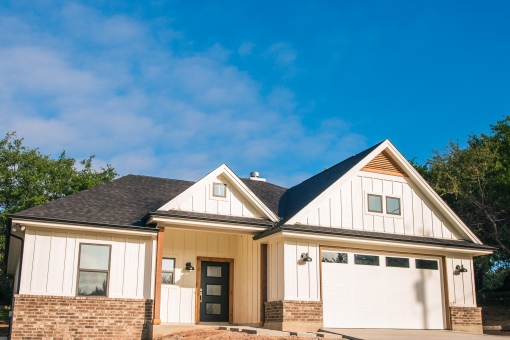
Modern Farmhouse With Brick in Spicewood-SOLD
Open the link for more pictures!
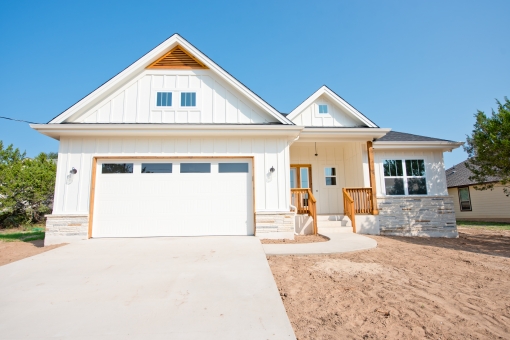
Fun and Funky Modern Farmhouse-Spicewood-SOLD
Open link for more pictures!
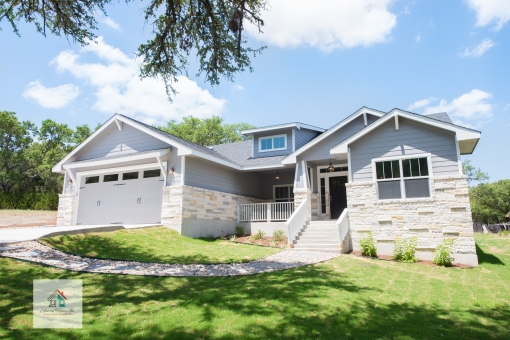
2017 MAX Award Finalist in Spicewood, TX - SOLD
A true hill country charmer, located on a quiet, secluded street in the community of Briarcliff in Spicewood. This home is situated on almost half an acre surrounded by beautiful, large growth oak trees. Designed with HER in mind, it has 3 bedrooms, 2 1/2 baths, a flex room, and a large laundry room within a single story. This home is perfect for anyone from newlyweds to growing families, even to a couple enjoying their retirement years. The community of Briarcliff offers many amenities including lake access and a dock, clubhouse facilities which can be rented out, parks and natural spaces, and close proximity to The Village of Bee Cave as well as Lake Travis ISD schools.
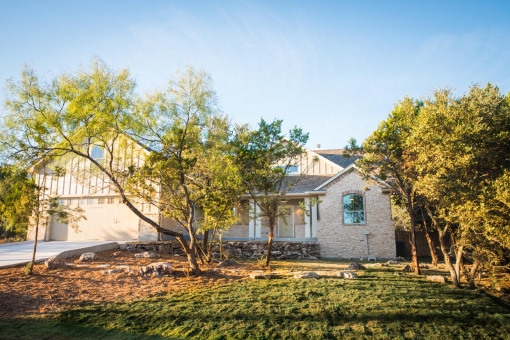
2016 Max Award Finalist in Spicewood, TX - SOLD
Designed from a detail oriented perspective, this house has 3 bedrooms, 3 bathrooms totaling 2296 sq. ft. in the Briarcliff subdivsion in Spicewood. The facade is a specialty Castlestone exterior with contrasting Hardie board and batten siding. Some of its notable features are all custom cabinets, stained concrete floors, granite counter tops a freestanding tub - plus a bonus room art studio complete with skylight and inspiring lake view.
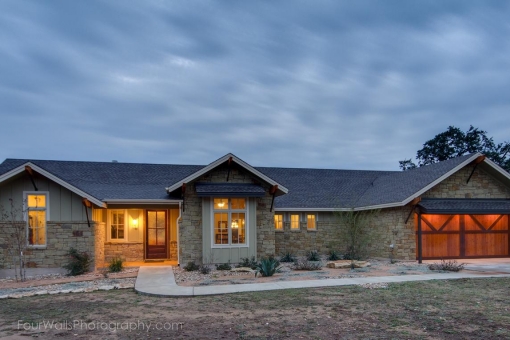
2015 MAX Award Finalist in Austin, TX - SOLD
This house is near The Salt Lick in the Texas Hill Country and was designed for senior living with "aging in place" features. It is a single story with wider doorways making it wheelchair accessible. The exterior is dry stack sandstone with board and batten siding and native landscaping was installed for low maintenance. The interior features travertine in the master shower, a rustic barn door in the office, custom cabinets throughout, and exposed wood beams in the living area. The house is 3 bedrooms with 2 1/2 bathrooms, plus a 3 car garage with workshop and stairway to attic storage space totaling 2221 sq. ft.
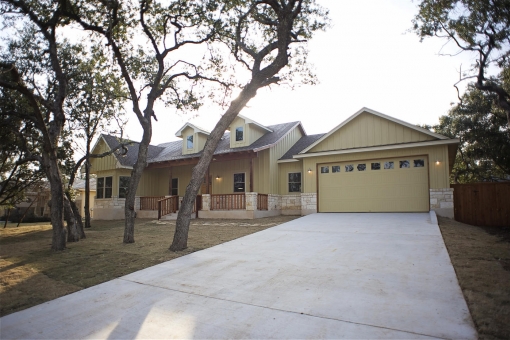
2014 MAX Award Winner in Spicewood - SOLD
Here we worked with homeowners to design a beautiful truly custom home that was both sophisticated and comfortable. This home has a bright and open interior with stained concrete throughout, custom cabinets, beautiful fixtures and has a slate back splash in the kitchen. The exterior is Texas white limestone with contrasting board and batten Hardie siding. A vaulted ceiling and exposed beams give a light and airy feel to the living room. The home has 3 bedrooms and 2 bathrooms in the Briarcliff subdivision of Spicewood.
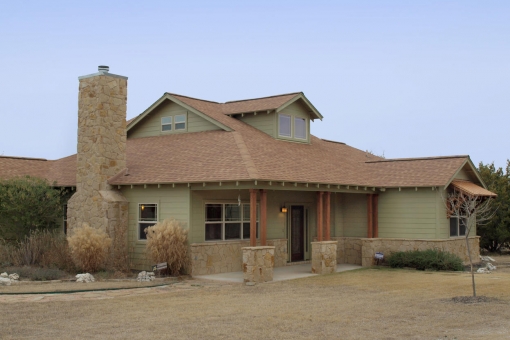
Spicewood Hill Country Craftsman - SOLD
This beautiful home and guest house are nestled on 5 acres with gorgeous, hill country views. It has 3 bedrooms and 2 1/2 bathrooms, is 2100 sq. ft, and has a 2 1/2 car garage. The exterior design and colors were inspired by a trip taken by the builder to Palo Duro Canyon. The green hues in the sandstone are accented by the exterior color chosen for the siding. The sophisticated green and sandstone facade has copper colored awnings. Just inside the leaded glass front door you will find a slate floor entryway, with a unique mesquite mantle over a cozy stone fireplace. The 900 sq. ft. guest house features cedar beams accented by a cedar mantle over a stone fireplace, 2 bedrooms and one bath with full kitchen, laundry, and tons of storage.
